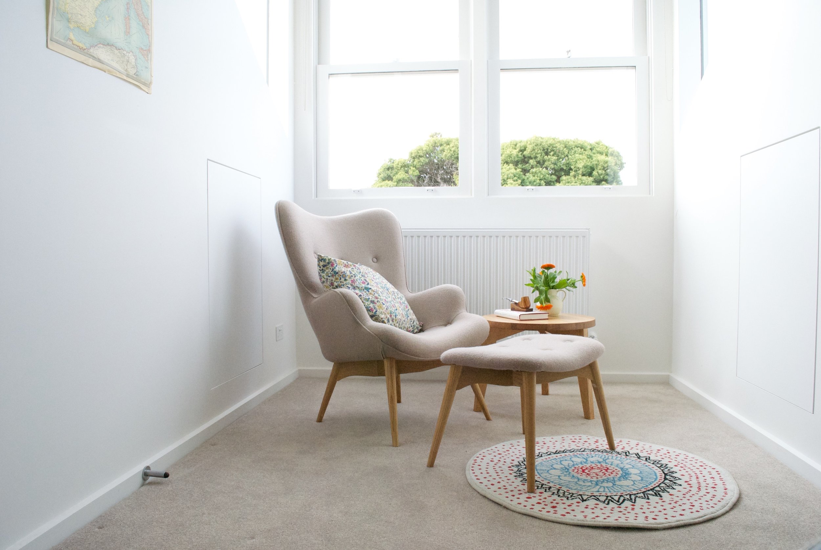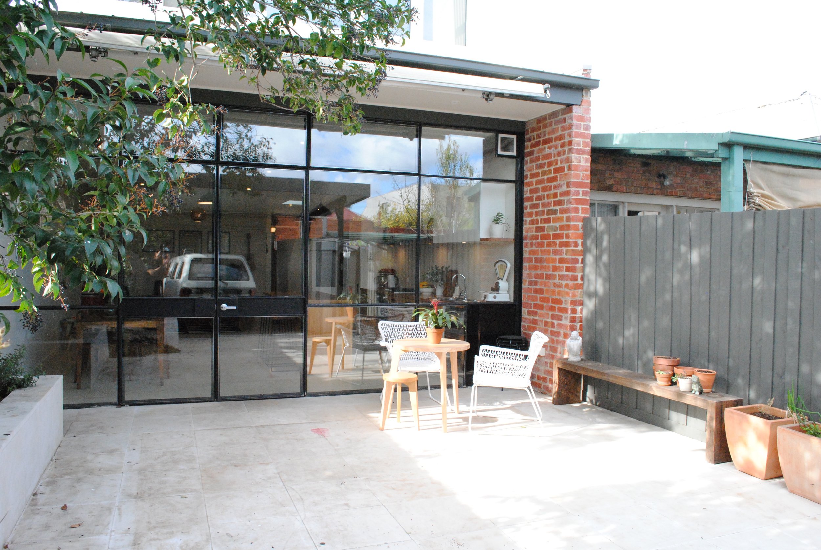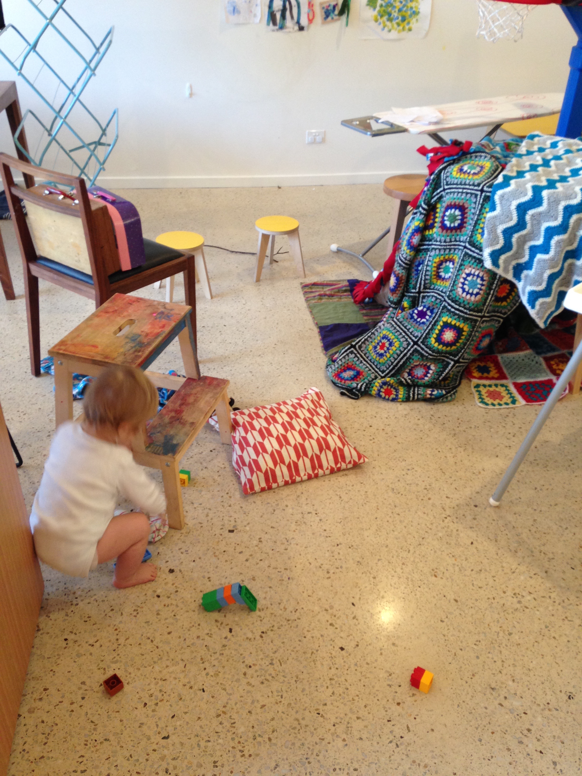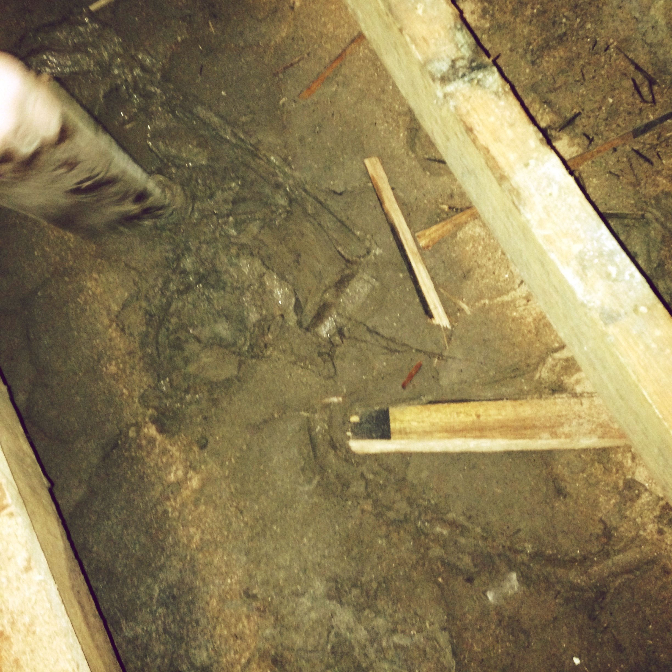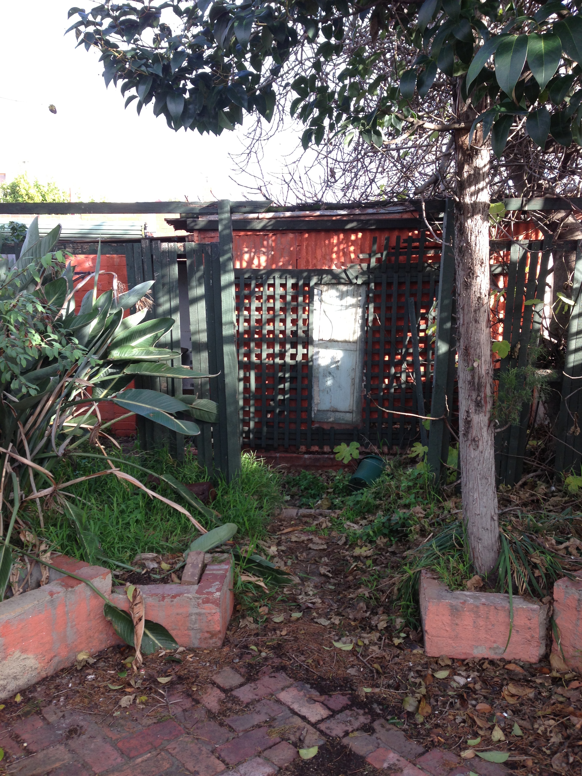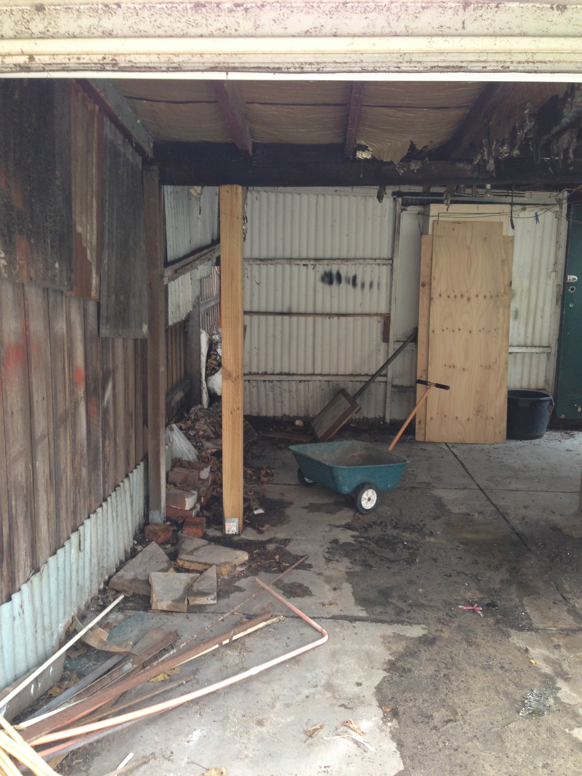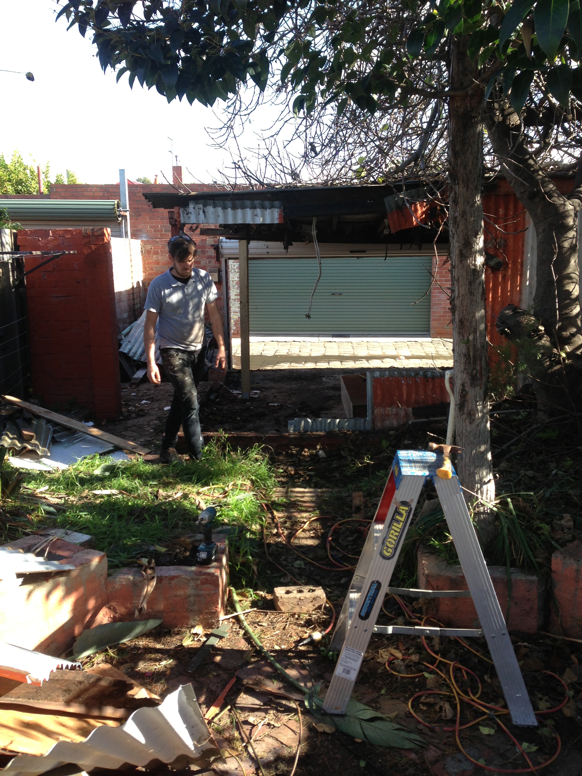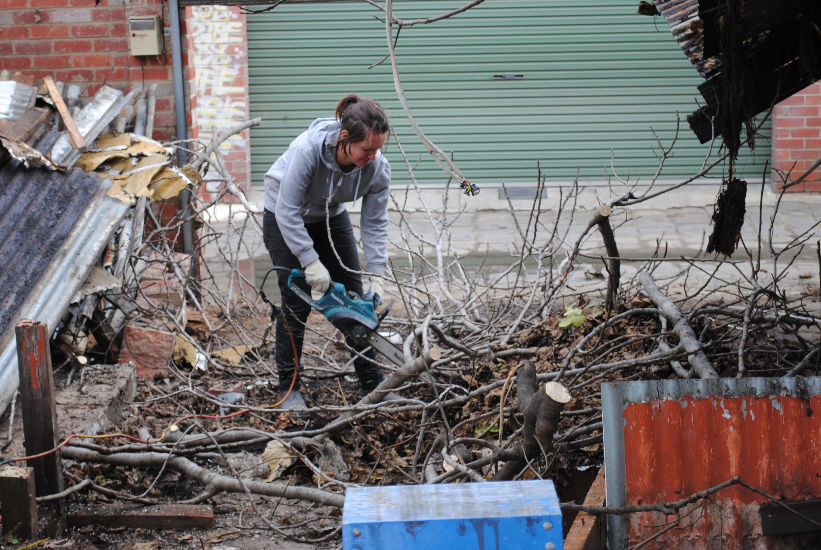
The auction for our Coburg house is tomorrow. Fingers crossed, y'all, that some megazillionaire comes up and decides to pay a mint for it. Chances are not likely, but I'm staying positive. This is the second house we've sold at auction (we auctioned the Northcote house and NO ONE BID. Stressful much.), so we have pretty limited experience. We've bought three at auction but they were total dumps - with the exception of Yarra Yarra - so it was a whole other ball game as there were no pretensions about the value of the properties.
That said, I have quite a bit of experience with setting up a house for rental inspections, open for inspections, photoshoots and whatnot. Adding kids to the mix adds a new level of angst to the new process because no potential buyer wants to see a dirty nappy under the couch or unknown smears on the kitchen walls. Also kids = STUFF. There is plenty of other info online about adding value and prepping your house (here, here and here), but here's my top advice cobbled together from the last six weeks of OFIs + watching the Block.
Do one huge clean, then maintain.
We have found it easier to do a humungous deep clean before the first opening, then attempt to maintain that level for the whole campaign. Lee and I both set aside a Saturday morning and did stuff we don't usually do, like clean the skirtings and lights, wipe down walls, wash the windows and sweep the random piles of leaves out from behind the bins. Once that's done, it's much easier to give everything a quick wipe or sweep before each opening.
Get outta the house early.
If you can, try to get out of the house well before the opening. We gave our agent a key so we never have to meet him here before the openings. The main reason is that getting two kids out of the house can be a mission, and you don't want to hold up the opening because someone has lost a shoe or put a cheese stick in the toilet.
Pay attention to the garden and front door.
This a real estate mantra: first impressions count, curb appeal, etc etc. I think it totally makes a difference if you make the entrance and front path area look extra decent, though. Shake out your doormat, yank out the weeds and put a plant next to the front door. Easy.
Don't have a stinky house.
I listened to something the other day about the inventors of Febreze, the cleaning spray that dissolves bad smells. Apparently they thought it would be super-popular but the sales were really low and they didn't know why. They did some more research and realized that people get so used to gross smells that they don't think they have a problem. I have this secret fear that my house smells bad and I am so used to it that I can't tell, so I make sure to take out the bins, clean the toilets and light a magnificent candle before the opening. I sometimes spray lavender oil around, especially if Jed has had a blueberry nappy explosion recently.
Get rid of stuff.
Do a humungous declutter. Pack away anything that is too personal, too weird or too ugly. Make sure your indoor plants don't look too dead, try and hide any annoying cables and leave plenty of open space and clear surfaces. This might mean that your cupboards are bulging, but most people won't open the cupboards. And if they do, they will be punished by the avalanche of random clutter that falls upon them.
Be prepared for random questions.
Things that people have asked our real estate agent about include questions about nearby building developments, the wall colour, whether the deck and pergola have council permits and if the pizza oven is a fixture (because an oven made from 300+ bricks is pretty portable, right?). You will get weird questions. Be prepared for them.
By the time you get to the opening for inspections, it's usually too late to do any big painting or landscaping stuff. The most important thing is that your house looks clean, tidy and appealing. And doesn't smell weird. Good luck!

 So, we have had a huge month. We moved house on Good Friday, immediately all got gastro, then a week later I hosted a huge party for my 30th birthday. What a start to the year, amiright? It has been beyond hectic and I feel like things will hopefully start slowing down soon. Or not.
My mind is chockers so consider this post a brain dump (I actually hate that term because DUMP is never a good choice of word).
So, we have had a huge month. We moved house on Good Friday, immediately all got gastro, then a week later I hosted a huge party for my 30th birthday. What a start to the year, amiright? It has been beyond hectic and I feel like things will hopefully start slowing down soon. Or not.
My mind is chockers so consider this post a brain dump (I actually hate that term because DUMP is never a good choice of word).











 Most people spend their Wednesday nights demolishing the ceiling of their new house, right? Approximately 40 minutes after we picked up the keys from the real estate agent, we did a quick inspection then yanked off a Cane-ite ceiling tile. A bug puff of fibreglass insulation mixed with possum poo and fifty-odd years of scum came crashing down. We weren't planning on doing quite so much demolition last night but got slightly carried away. I was wearing sandals and skinny jeans which were not conducive to being covered in layers of itchy fibreglass and softboard splinters, but hey. Safety first, kids.
Most people spend their Wednesday nights demolishing the ceiling of their new house, right? Approximately 40 minutes after we picked up the keys from the real estate agent, we did a quick inspection then yanked off a Cane-ite ceiling tile. A bug puff of fibreglass insulation mixed with possum poo and fifty-odd years of scum came crashing down. We weren't planning on doing quite so much demolition last night but got slightly carried away. I was wearing sandals and skinny jeans which were not conducive to being covered in layers of itchy fibreglass and softboard splinters, but hey. Safety first, kids. Because each ceiling tile is a slightly different shape, we had to measure them and draw a grid so we can replicate the exact same size with the new tiles. I love the Modernist attention to detail - each room has between four and five rows of tiles, with no weird short bits at the sides because they have all been laid out on a grid. Slightly OCD, yes, but definitely not something you would see in a cookie-cutter suburban development today.
Because each ceiling tile is a slightly different shape, we had to measure them and draw a grid so we can replicate the exact same size with the new tiles. I love the Modernist attention to detail - each room has between four and five rows of tiles, with no weird short bits at the sides because they have all been laid out on a grid. Slightly OCD, yes, but definitely not something you would see in a cookie-cutter suburban development today.



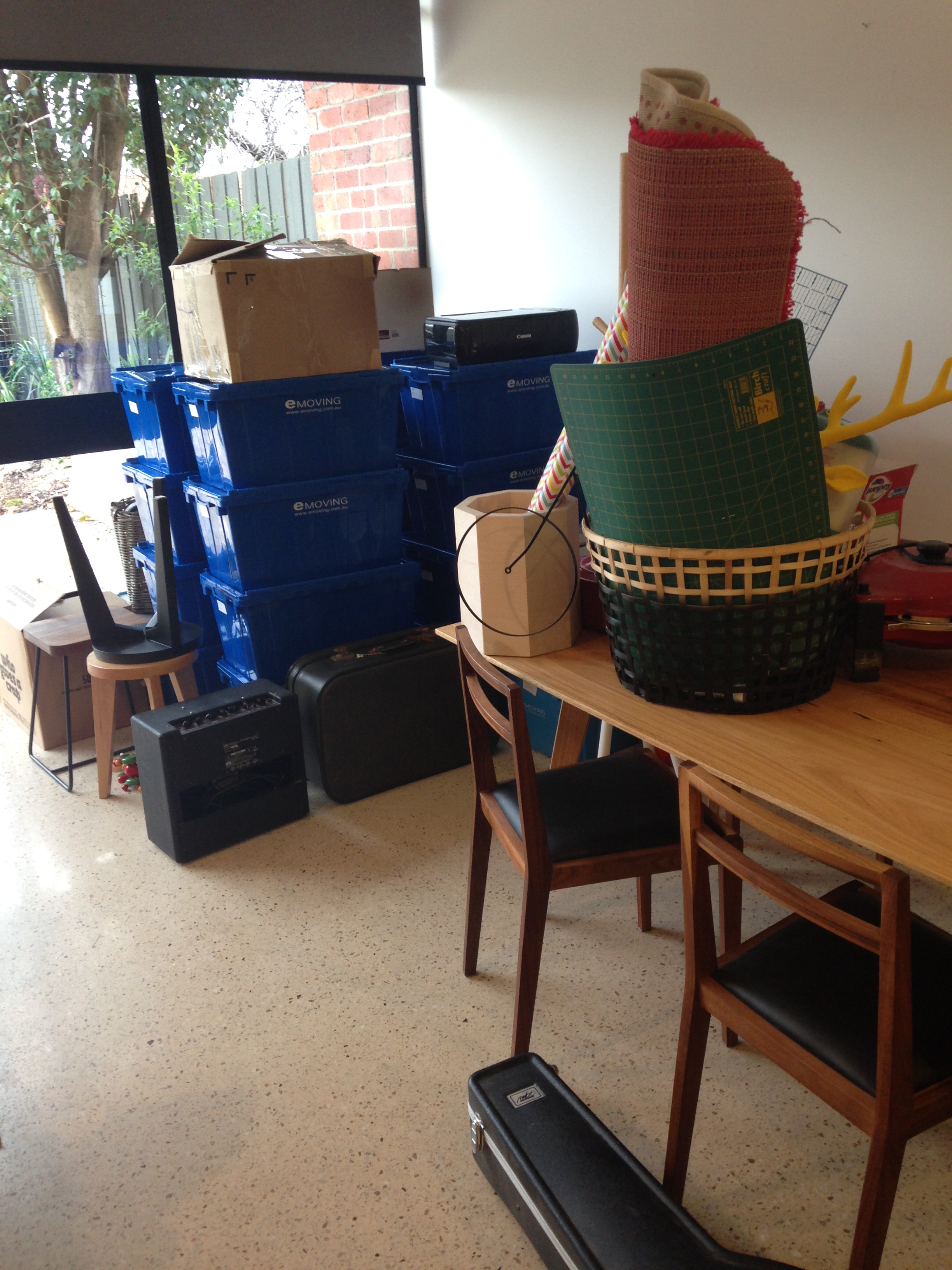
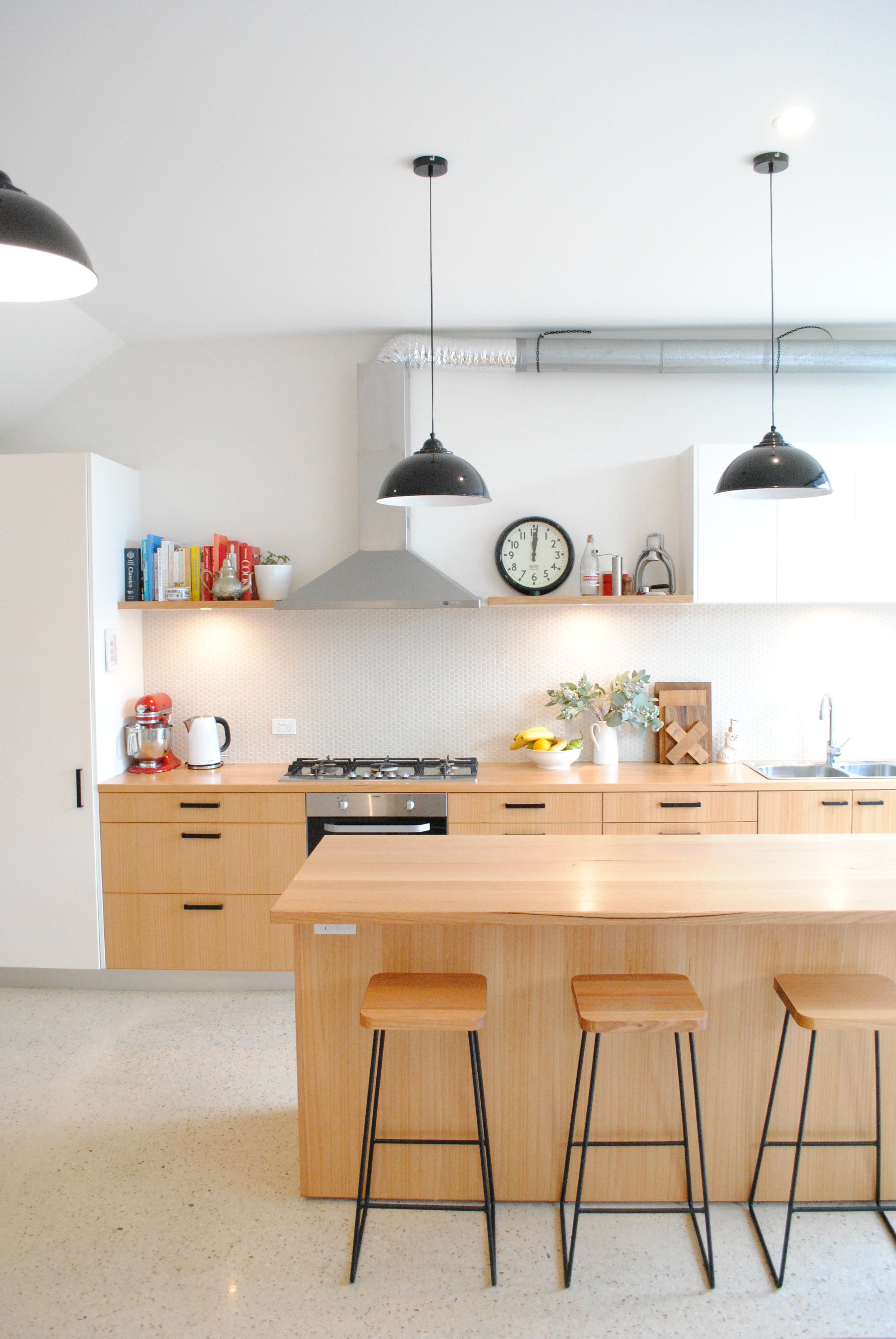 Last Wednesday our house was photographed for the Herald Sun's Home magazine. I don't actually read that newspaper, but I think it will be in their interior design section. We made sure all our handmade furniture was in prime position, and I tried to display all the artworks and books my creative friends have made or written!
Last Wednesday our house was photographed for the Herald Sun's Home magazine. I don't actually read that newspaper, but I think it will be in their interior design section. We made sure all our handmade furniture was in prime position, and I tried to display all the artworks and books my creative friends have made or written!










