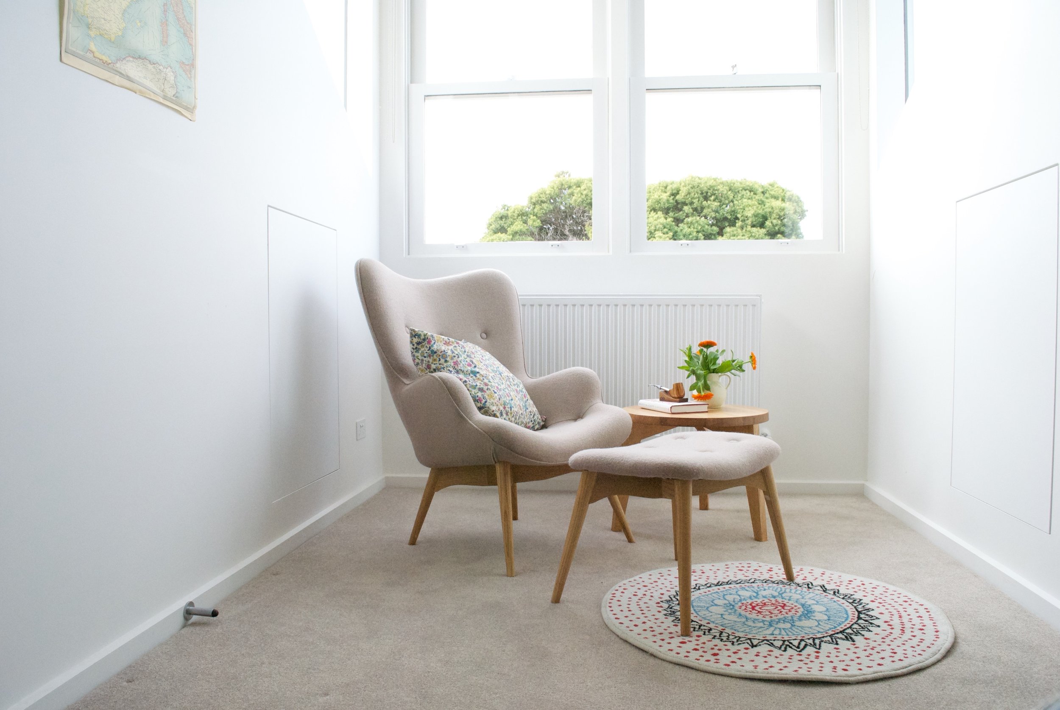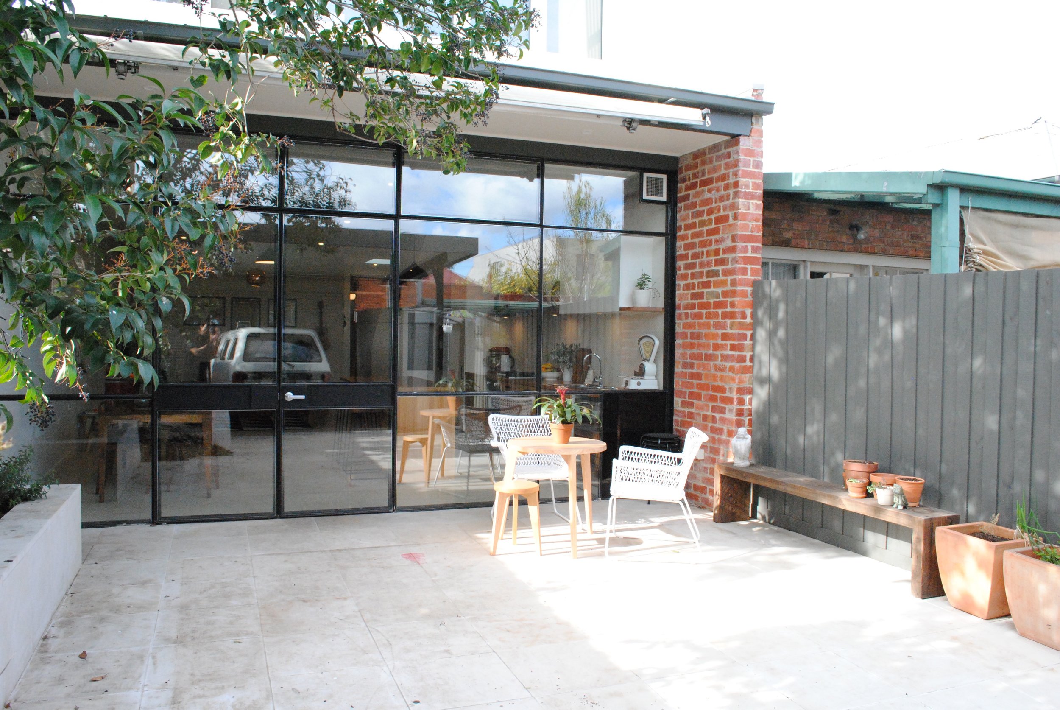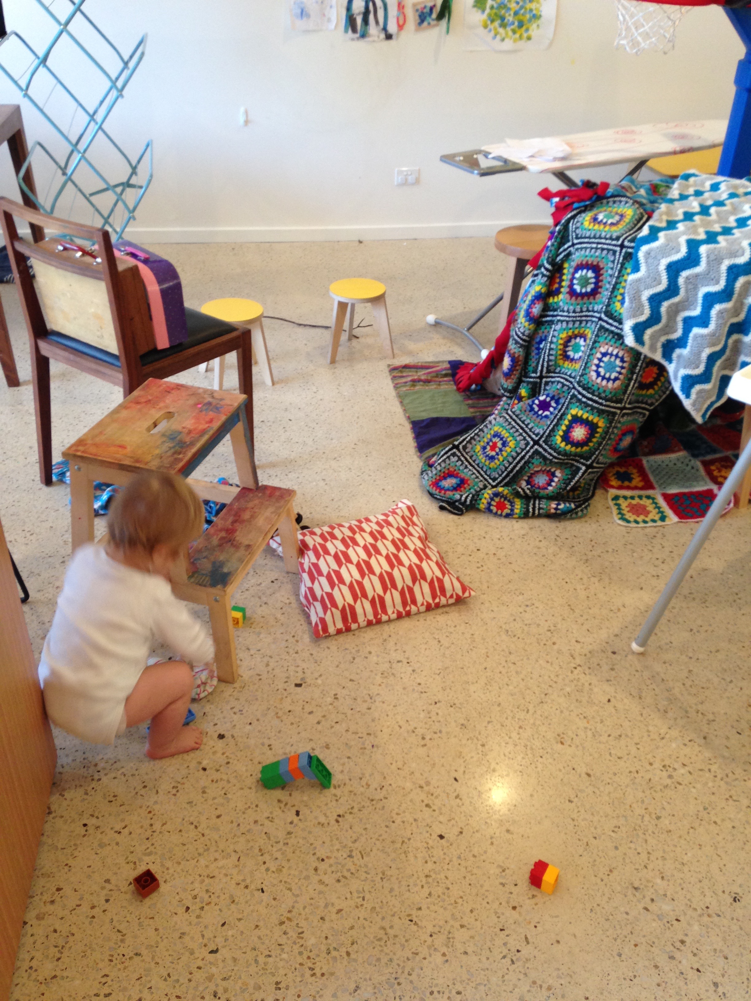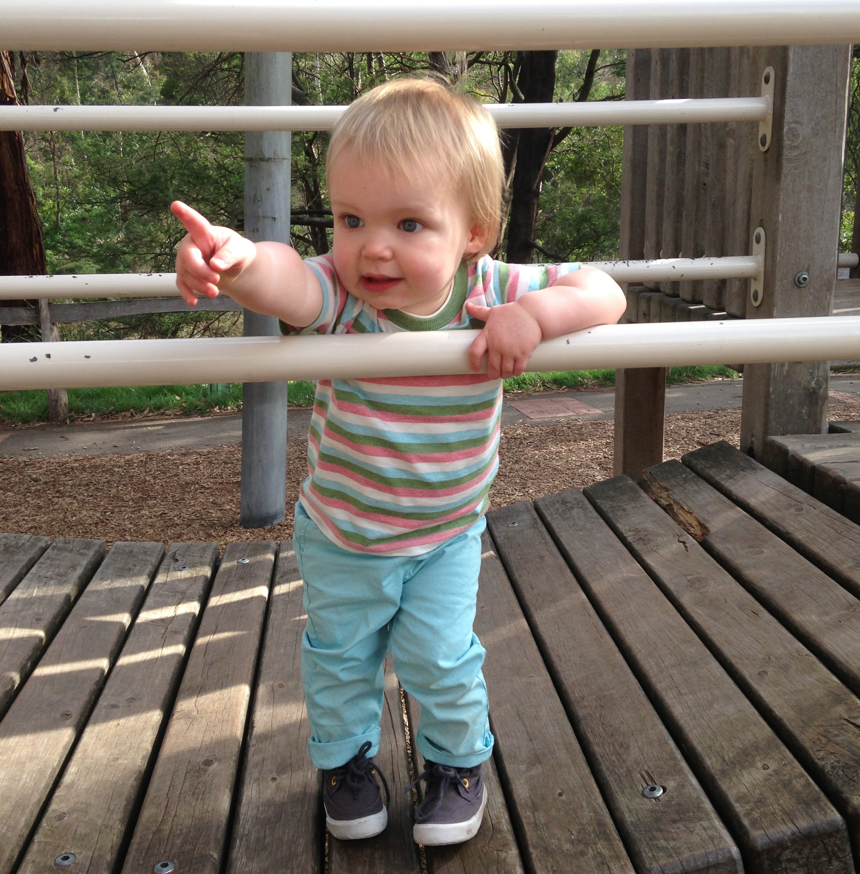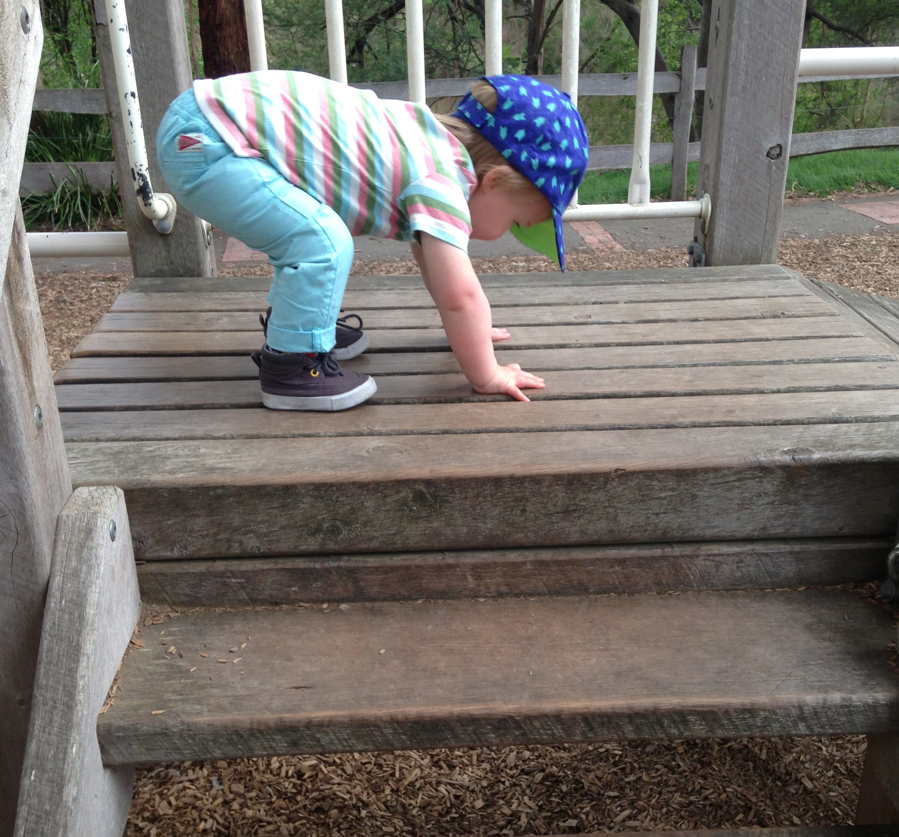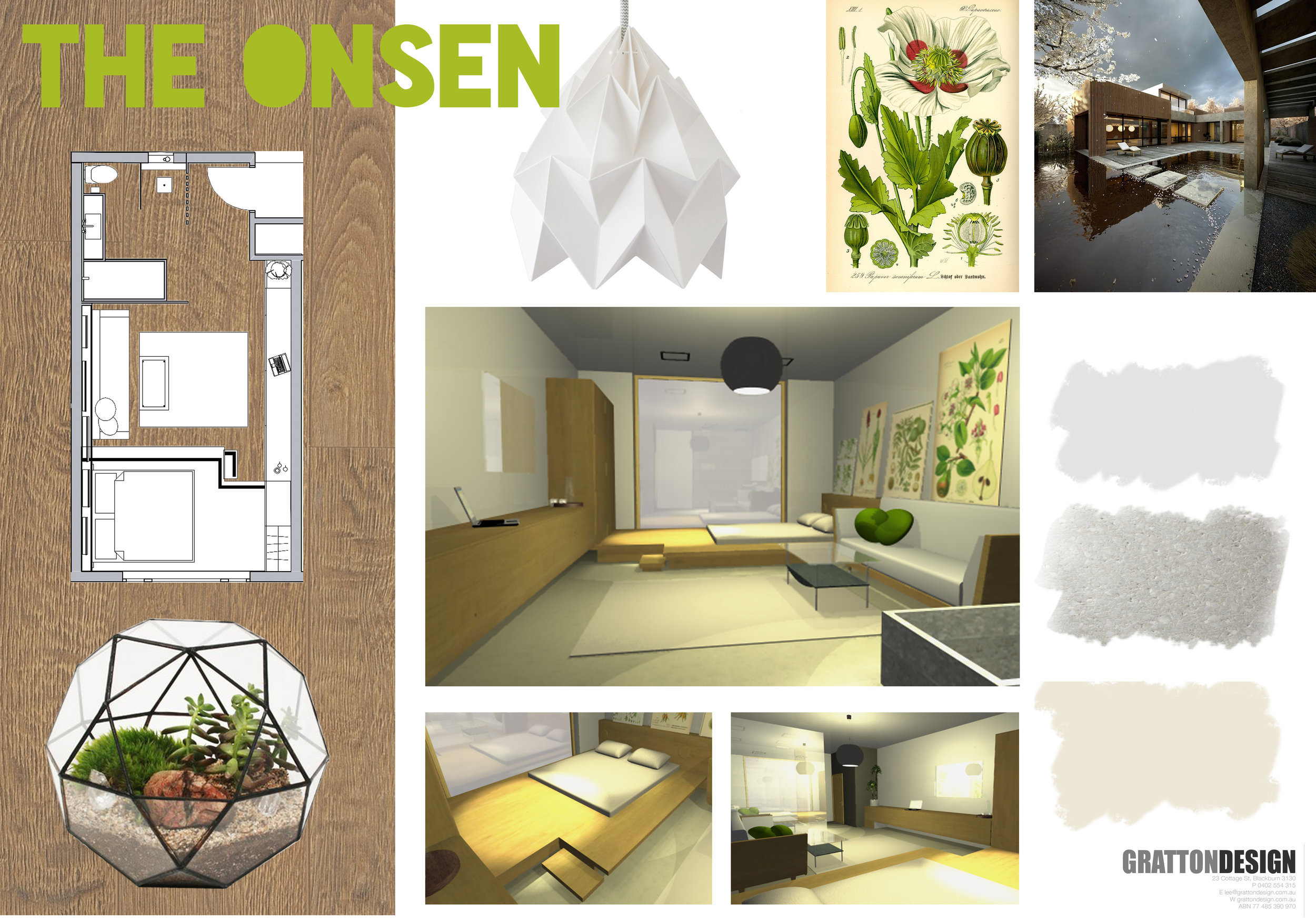This is my favourite part of a renovation: choosing paint colours, testing materials, selecting hardware and tapware. Because Yarra Yarra has heritage overlays and heritage controls on certain rooms, we are a tad limited with what we can do. This is a good thing, because I reckon that creativity thrives with limitations. Having quite a strict framework makes it much easier! We want to basically replicate the existing kitchen, but with contemporary fittings, a breakfast bar and more drawers than cupboards. Past experience (this is the fourth house we've renovated, eek!) has taught me that drawers are better than cupboards, and to try to fit in as much storage as physically possible in the space. Also, put open shelving somewhere to show off your cute shit. #interiordesigninglikeaboss



^^ These are the existing colours in the house: limewashed hardwood lining boards on all the walls, dusky green window trims and polished boards.


And these are the new colours we are introducing ^^ We are painting the lining boards in the living room Dulux Rhino Grey, and echoing that with the Laminex benchtop in Midnight, a dark royal blue. The drawers and pantry will be plywood with the handmade steel handles from the original kitchen. Half of the benchtop will be stainless steel, to keep with the retro vibe. The overhead cabinets will have sliding plywood doors, in true 60s style.


^^ The only other rooms we are painting are the boy's rooms, they are pretty tiny so I want to brighten them up with a big, bright colour. Go bold or go home! Archie is keen on yellow so I'm hunting for that real retro mustardy yellow, with a beachy teal for Jed's room.
On that note, I have been slamming Pinterest pretty hard for inspiration, plus my collection of mid-century furniture and design books.
Here are some faves... click through for sources:







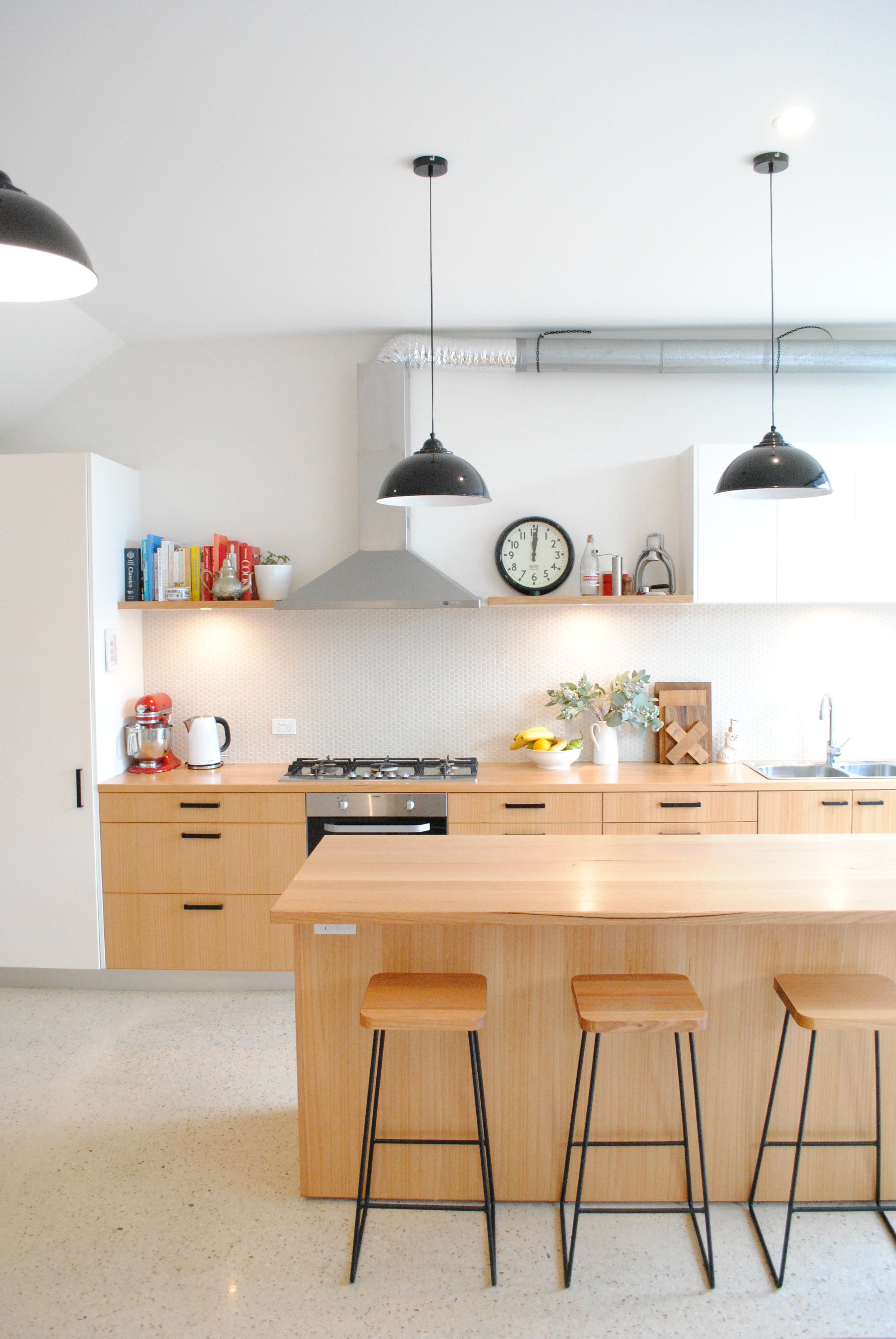 Last Wednesday our house was photographed for the Herald Sun's Home magazine. I don't actually read that newspaper, but I think it will be in their interior design section. We made sure all our handmade furniture was in prime position, and I tried to display all the artworks and books my creative friends have made or written!
Last Wednesday our house was photographed for the Herald Sun's Home magazine. I don't actually read that newspaper, but I think it will be in their interior design section. We made sure all our handmade furniture was in prime position, and I tried to display all the artworks and books my creative friends have made or written!










